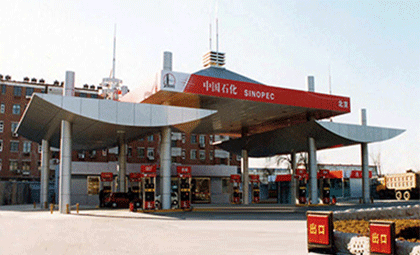
Ta projekt je kvadratni prostorski okvir / višina 16 metrov / skupna dolžina 30 metrov / skupni razpon 18 metrov
1. Montaža jeklenega prostorskega okvirja mora biti izvedena po prevzemu spodnje konstrukcijske osi in vgrajene plošče.Zahteve za spodnjo oporo so: višinska razlika med sosednjimi nosilci (razdalja L2): manjša vrednost L2/800 in 10 mm, pri isti višini Višinska razlika med najvišjo in najnižjo oporo: 20 mm;
2. Določite postopek namestitve jeklenega okvirja glede na silo in strukturne značilnosti mreže ter dejanske pogoje gradnje na mestu;
3. Ko je jekleni prostorski okvir nameščen, ga je treba preveriti:
a.Dovoljena vrednost navpičnega in vodoravnega odstopanja dolžine stranic je 1/2000 dolžine in ne sme biti večja od 30 mm;
b.Dovoljena vrednost sredinskega zamika mora biti 1/3000 razpona jeklenega okvirja in ne sme biti večja od 30 mm;
c.Za mrežasti okvir, ki ga podpira obrobje, je dovoljeno odstopanje višine 1/400 sosednjega nosilca in ne sme biti večje od 15 mm, največja in najmanjša pa ne smeta biti večja od 30 mm;za mrežni okvir, podprt z več točkami, je dovoljeno odstopanje višine 1/800 sosednje podpore in ne sme biti večje od 30 mm;
d.Zaznajte odklon mreže v skladu s specifikacijami in konstrukcijskimi zahtevami.Po izdelavi deformacija jeklenega okvirja ne sme biti večja od 115 % projektne izračunane vrednosti.(Maksimalna vrednost upogiba mrežnega okvirja L/250)
4. Če so varilne krogle lokalno, se za varjenje varilne krogle in palice uporablja žlebno varjenje, razred varilnega šiva pa ne sme biti nižji od drugega razreda.
5. Ko je namestitev jeklenega okvirja končana, mora biti površina spojev in palic prostorskega okvirja čista in brez brazgotin in umazanije.Spoje in odvečne luknje krogličnih zgibov vijakov je treba napolniti in zatesniti z mastjo.
6. Med uporabo omrežja je treba vsakih 4 do 5 let izvajati celovito protikorozijsko vzdrževanje.



Čas objave: 10. marec 2022

